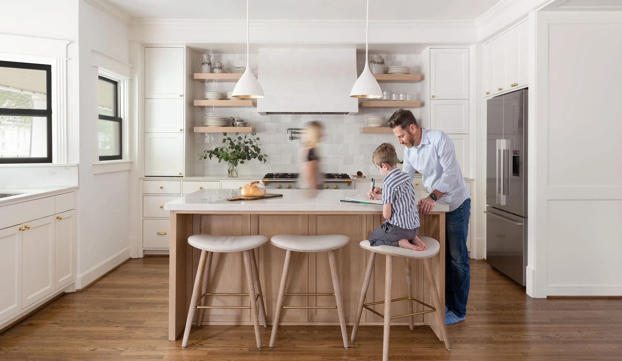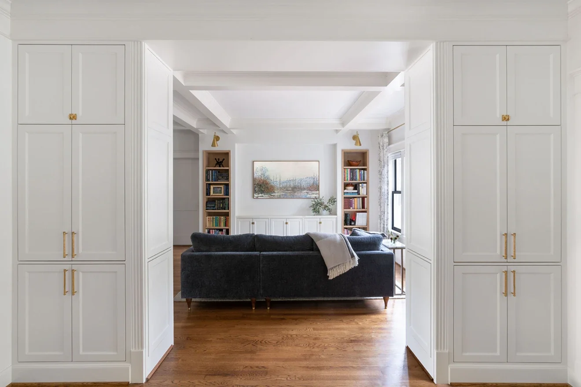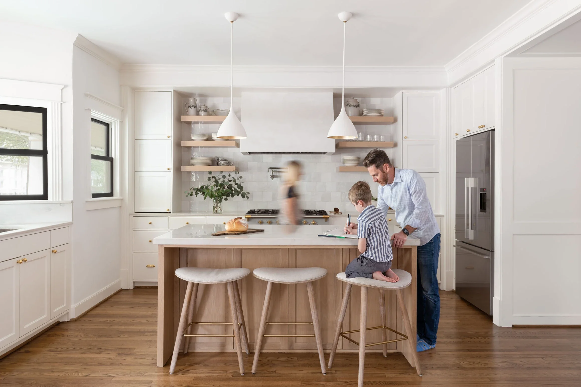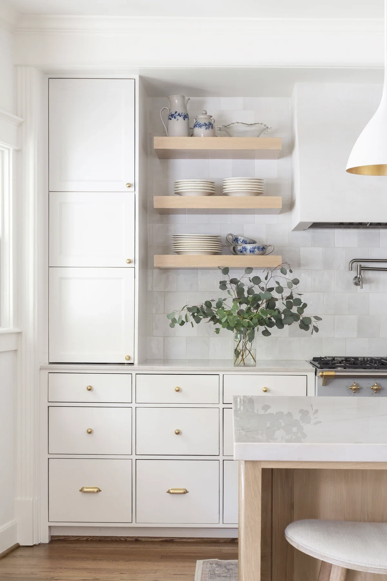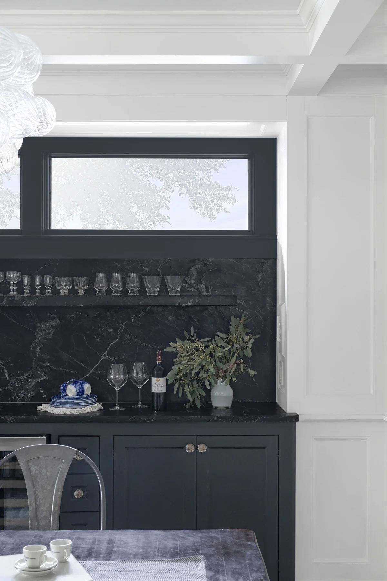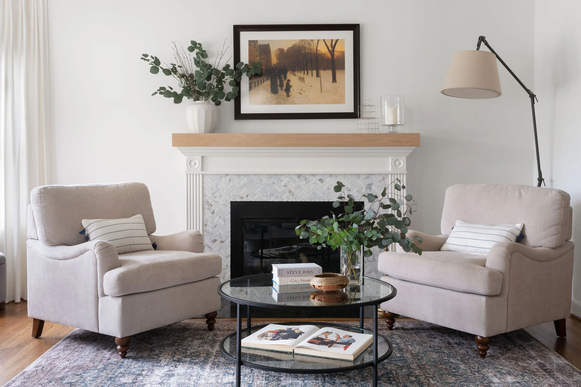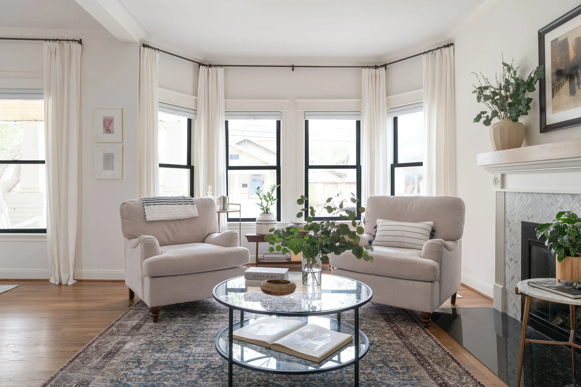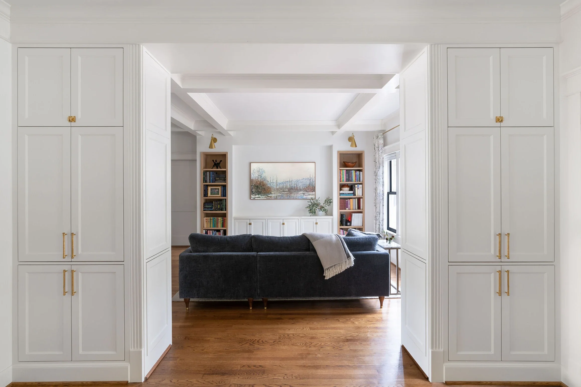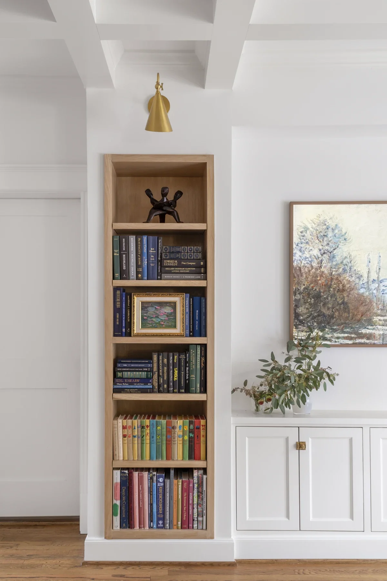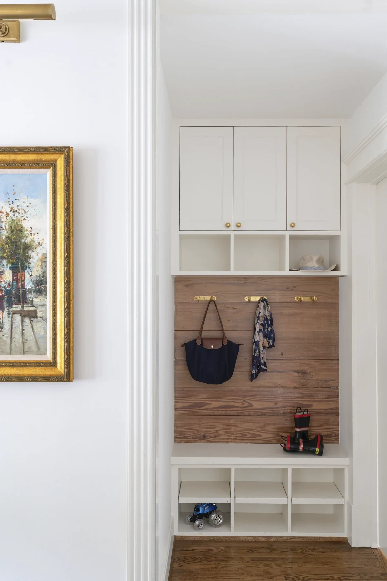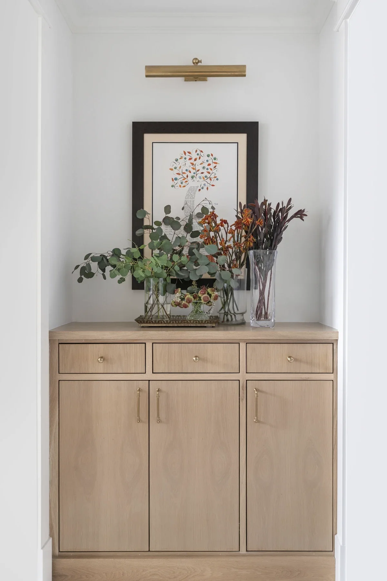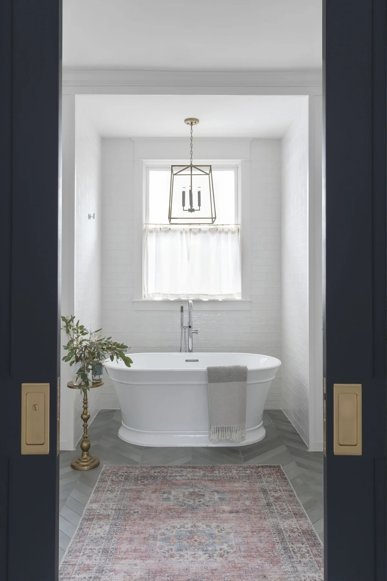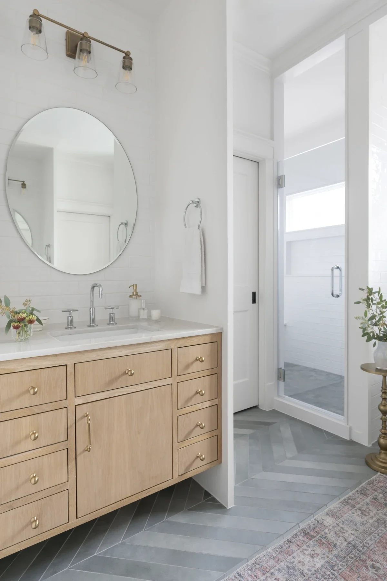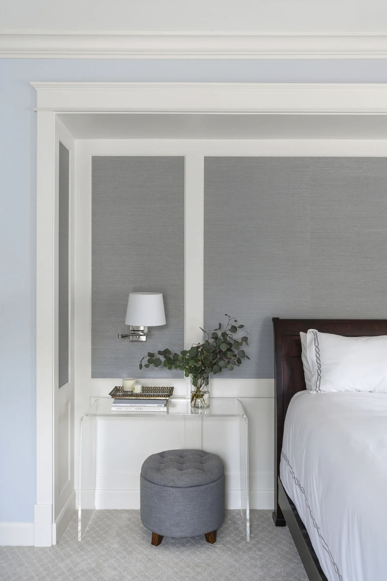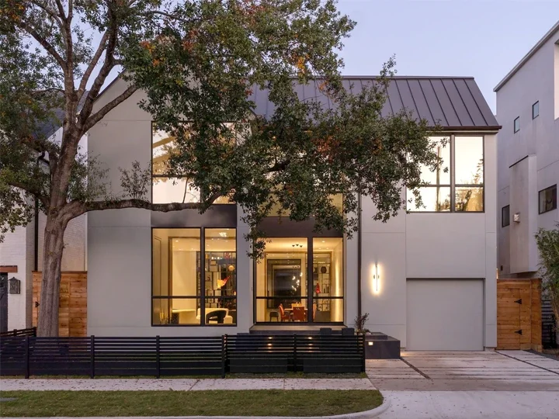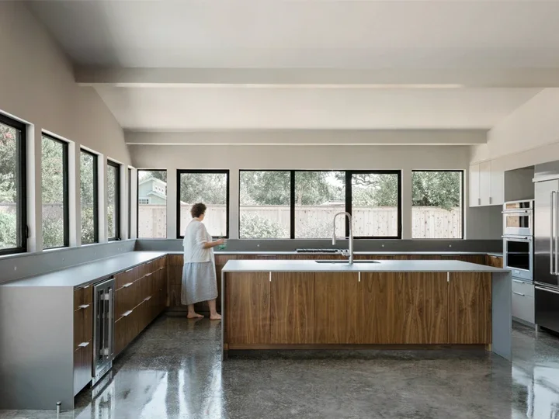< projects | Highland Remodel
“Our lives and our son’s childhood memories will be made in the home, yard, and neighborhood.”
From work to home
This historic bungalow, built in 1920, had been converted into a hybrid residential-commercial structure complete with a large second story addition. Our charge was to turn the unusual spaces into the warm family home our clients wanted.
Walls were removed to create well connected intimate family spaces and amplify the reach of natural light into the home. Giant commercial spaces were carved down into more intimately scaled rooms and defined with millwork and moulding details appropriate to the period of the house.
Bones
Important moments, walking paths, and room transitions were re-organized around original features of the home such as the two bay windows on the first floor. This reconnected our clients’ living spaces to the neighborhood and landscape outside and gave the home new “good bones”.
Balance
The rich palette of subtly textured natural materials and bright neutral colors used throughout the home keep the balance of contemporary and period details feeling fresh and vibrant - a reflection of the owners.
Construction by Lucas Craftsmanship
Photography by Reagan Taylor Photography


