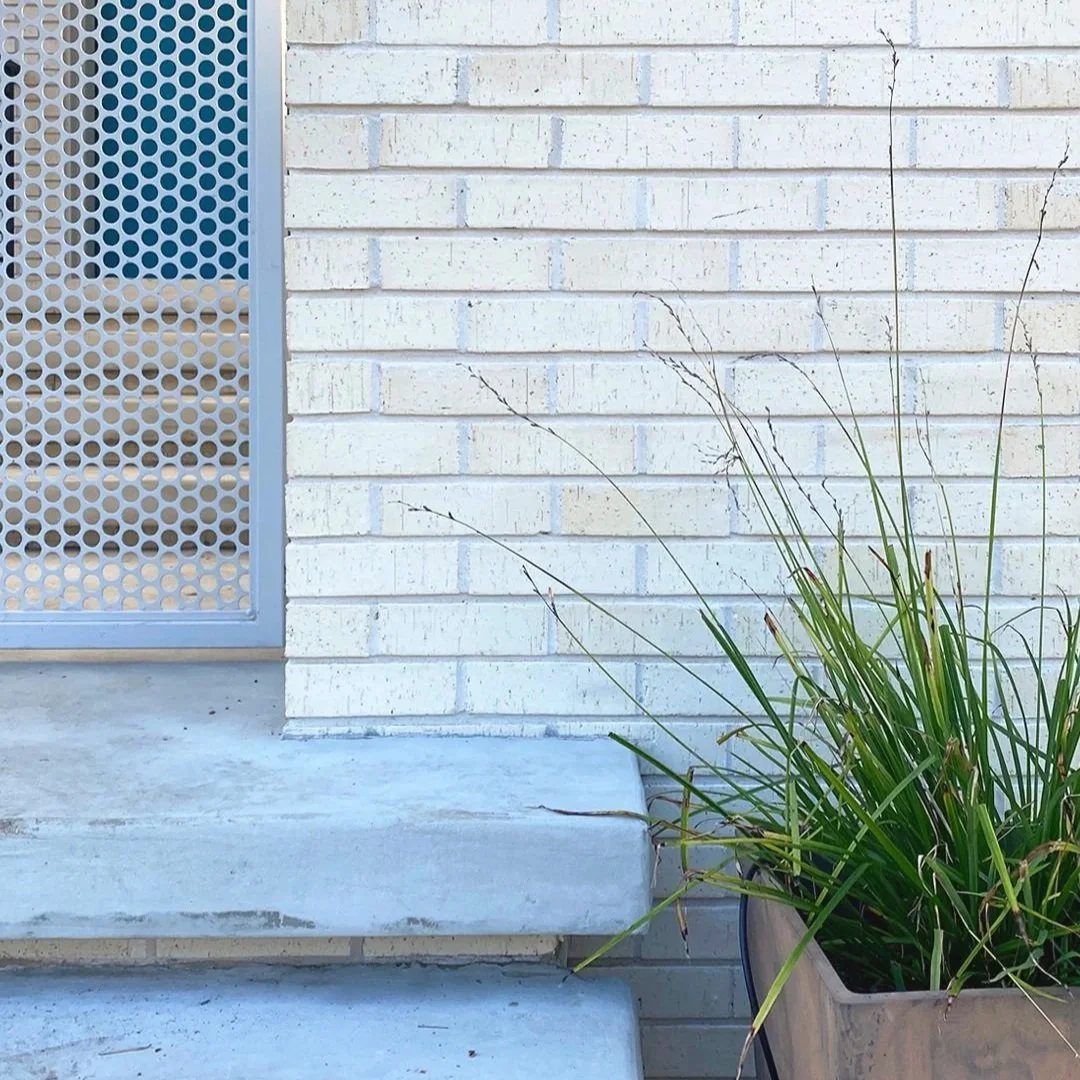We want to know you well.
Responsive and Responsible
We draw our inspiration from you, the way you want to live, and your site — the place you will build your life.
Our unique process gives you clear decision points and leads to a project that is exactly yours.
When we move from Programming into Design, we start with the site and end with preliminary estimates from chosen contractors, giving you a natural time to evaluate before moving forward to drawings for construction.
We guide you through your entire project and help you make important decisions in the right order, grounded in your unique priorities.
Our contracts are structured by phase according to the needs of each client.
1. Programming
Pre-Design
We begin with a written interview that guides conversations about how you want to live. This reveals the character of your project and results in the first of several budget checks before we ever put our color pencils to trace paper. The most surprising and personal design solutions are inspired by the conversations we have during Programming.
2. Design
Schematic Design through 20% Design Development
We believe the way your spaces will relate to neighbors, views, the climate, and anything existing-to-remain should be established before the building takes shape. We start by presenting to you multiple options for the design of the site, then the building, then working toward the final design you love. You set the pace for this part of the project – your unique decision making process is important.
The Design Phase ends with the Preliminary Pricing Package, a preliminary set of architectural drawings and specifications that is handed to contractors for estimates and conversations to help you decide who will build your project. This is an evaluation point for you before we move forward with the more technical and detailed aspects of our work.
3. Detailing and Development
Design Development
The work that happens during this phase includes a lot of the special things that make the project exactly yours.
We work through the design of the interior with you, including cabinetry, plumbing, appliances, and finishes. We also work with engineers, make selections for windows, doors, and other systems, and submit for preliminary approvals from entities such as the Civic Association, Landlord, or Historic Commission. At the end of this phase the design is resolved inside and out, has necessary approvals, and you will have made almost all of your decisions.
4. Construction Documents
By this time the progress of the project will be in our court. We will resolve details needed for construction and complete the drawings and forms needed to obtain a building permit.
5. Construction Administration
We remain involved through the construction of your project as your advocate, and to protect the investment you’ve made in design. We will attend meetings at the site, review orders for major systems, respond to questions from contractors, and provide guidance for any changes made during construction. We can also assist with reviewing contractor invoices.
This phase ends when construction is complete and the project is ready for you.
“Knowing that all our wants and needs were considered at the beginning of the project gave us the confidence that we selected the right firm and that we would be happy with the result.”
— F.L.
Interior Design
Our architectural services include the selection of items that are attached to the building and installed by the contractor, including plumbing, finishes, lighting, hardware, and paint. We also provide interior design services to some clients, including the selection and procurement of furnishings and accessories.


