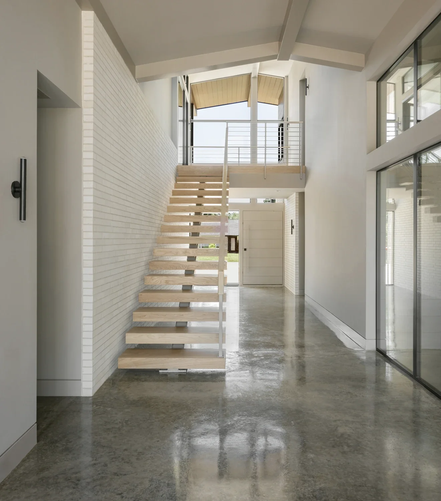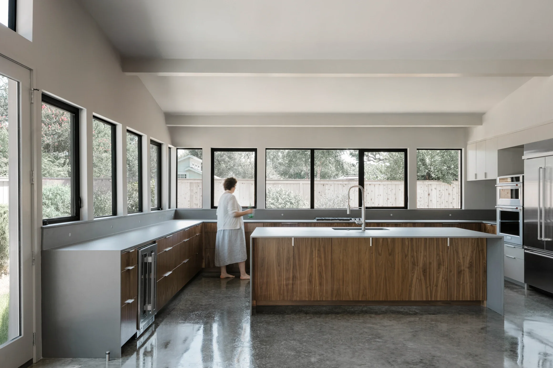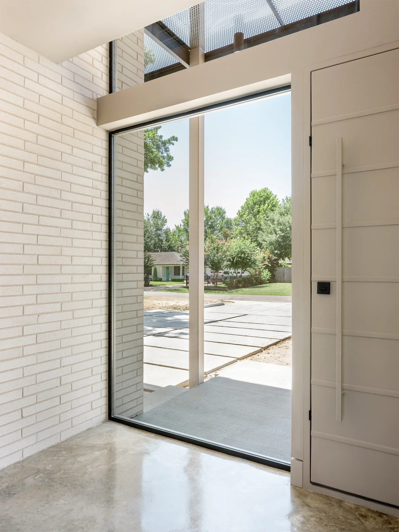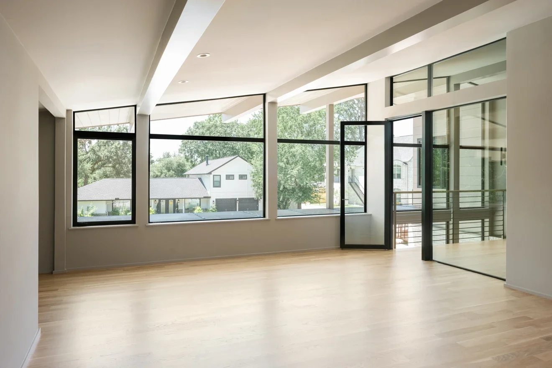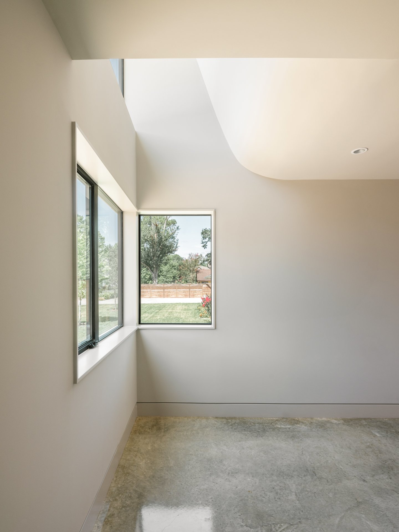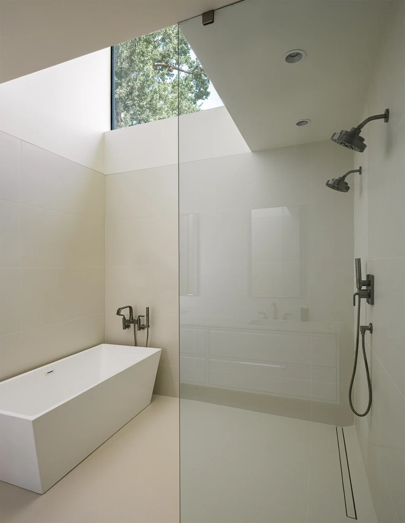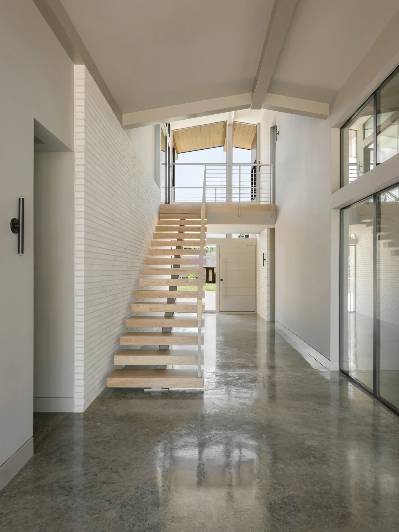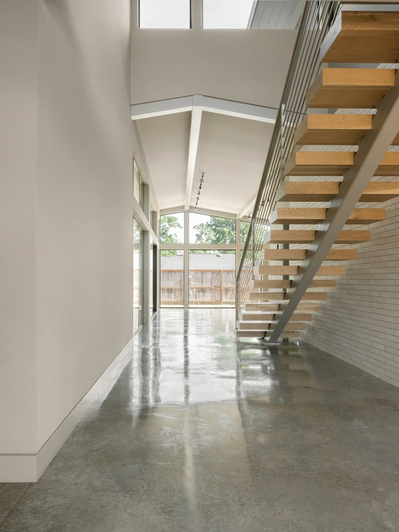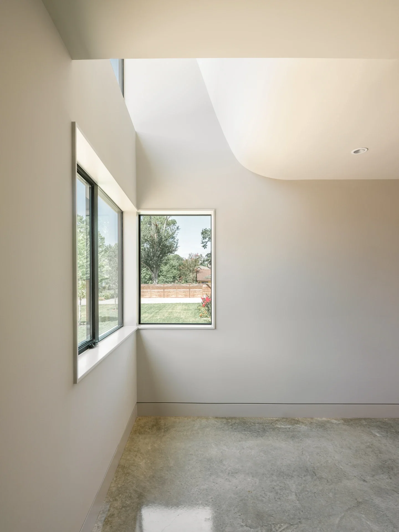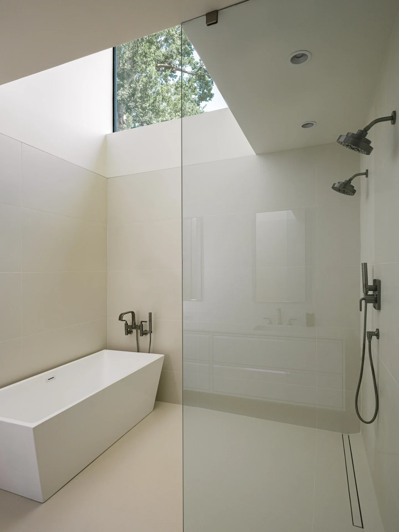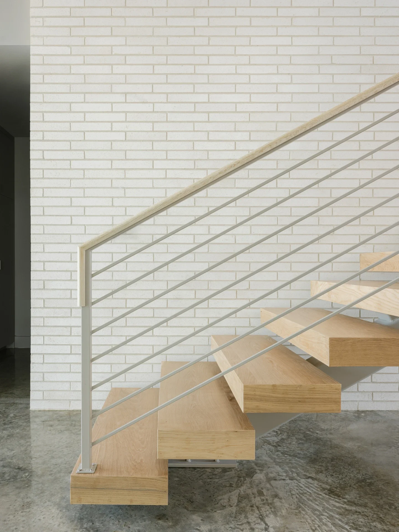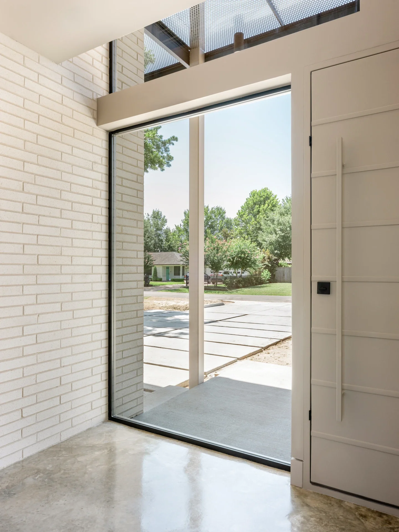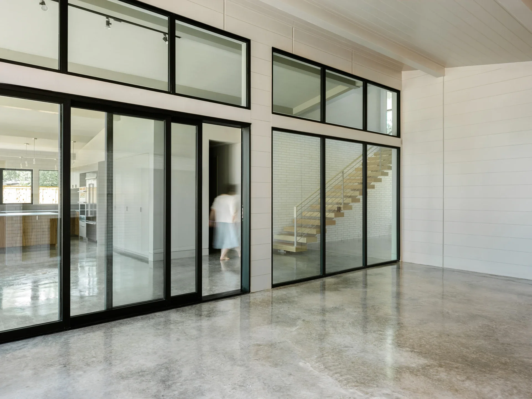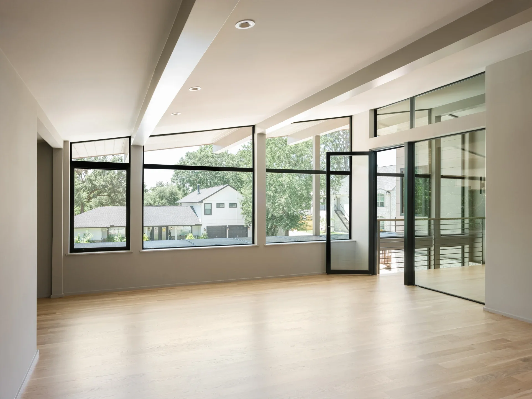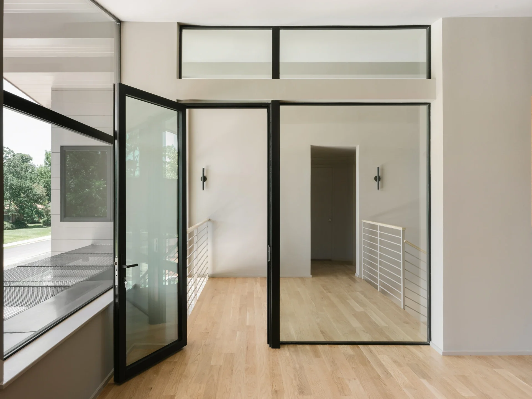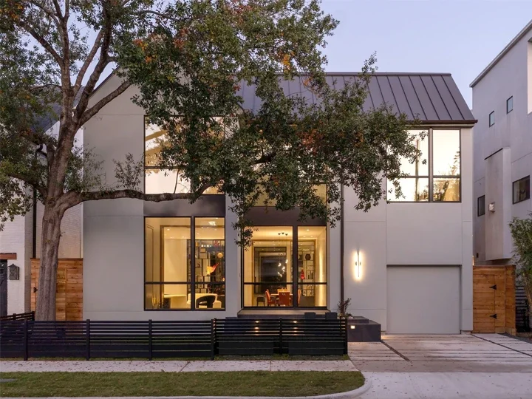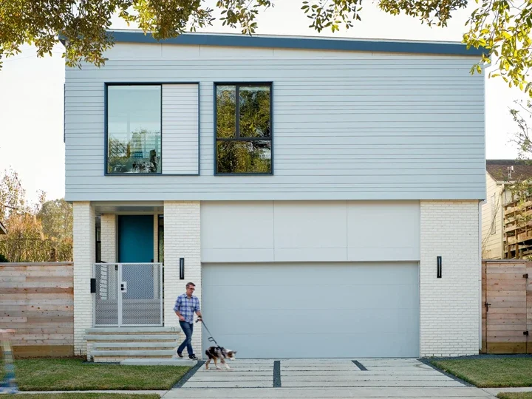Balance
Our clients came to us with dreams of a forever home that reflects the green of their gardens throughout and nods to the mid 20th century - and with very differing needs for private quietude and boisterous togetherness.
Their new 4,200 square foot 4 bedroom 3 and 2/2 bath home extends outside with a 700 square foot screened living and dining room. "…We are outside a lot," and they wanted to feel connected even when they weren't.
In the kitchen, this means windows all the way around, walnut cabinets, and grandkids in the yard.
Perched
Second floor spaces are perched under the deep roof. Ceilings extend through the windows to shelter outdoor spaces.
Balance without compromise
We love the seeming contradictions that are pulled out by our programming process. They reveal design opportunities that will uniquely support our clients’ lives. Here, our clients’ individual preferences have led to a family home that is both restful and private, and vibrant and open.
Rich simplicity
The soft neutral colors throughout the house create a quiet backdrop for the texture and warmth of natural materials, the play of light, and the greenery outside.
Construction by Lucas Craftsmanship
Photography by Divya Pande Photography

