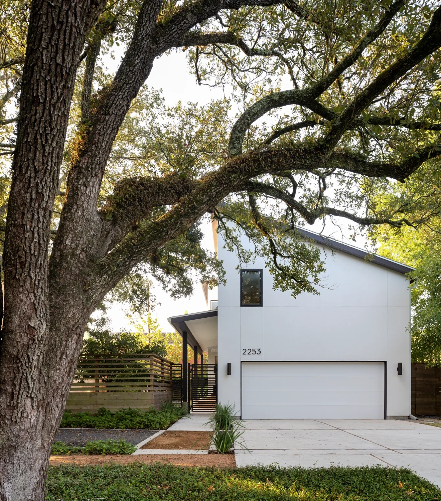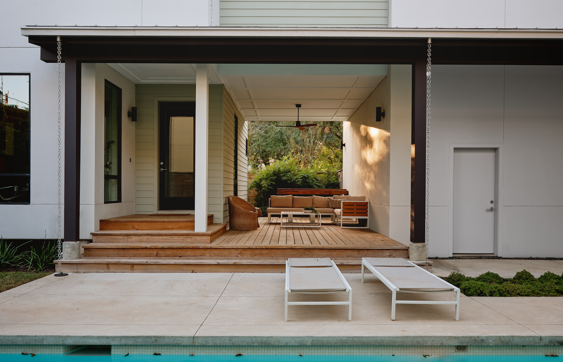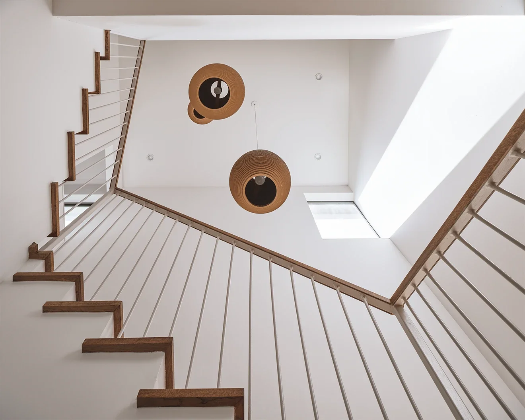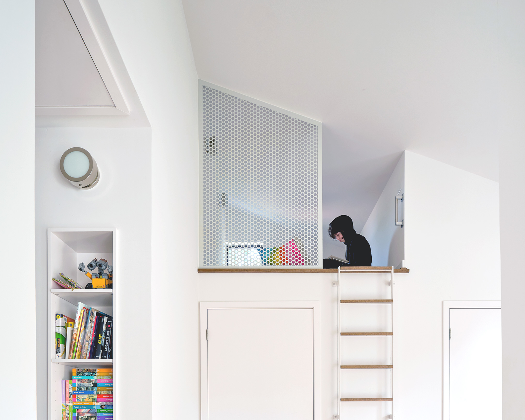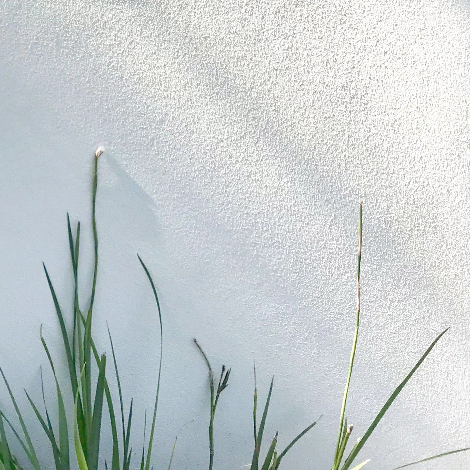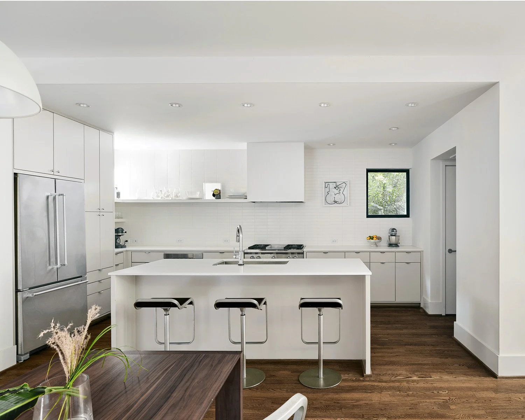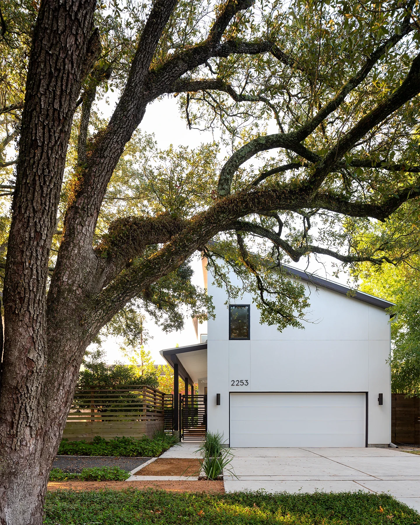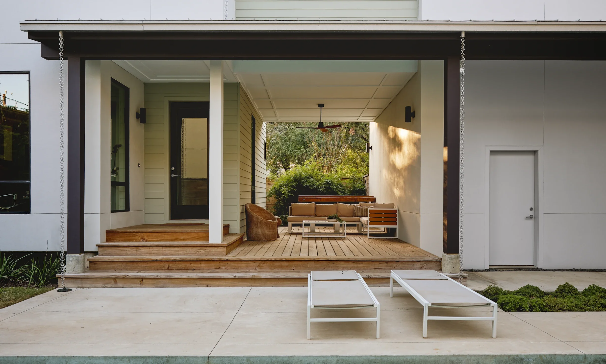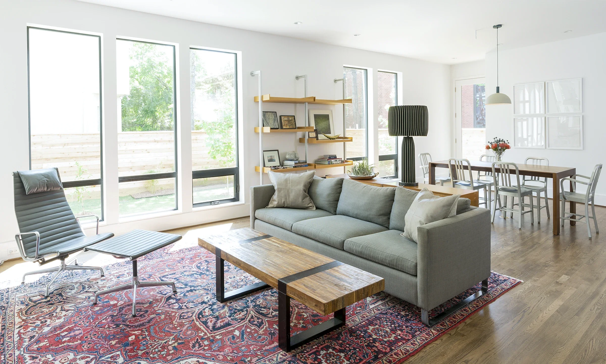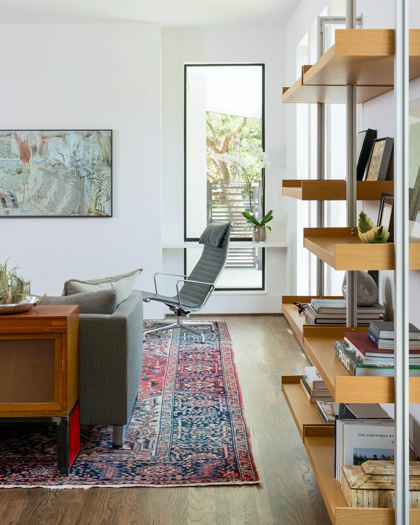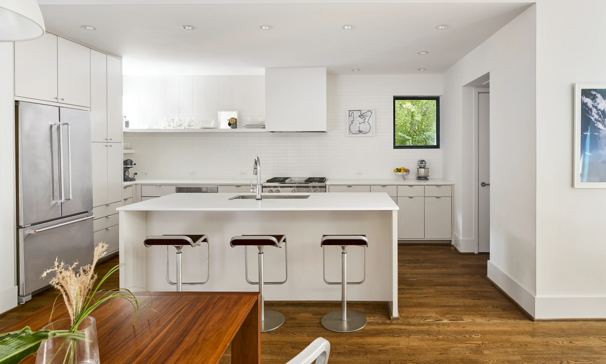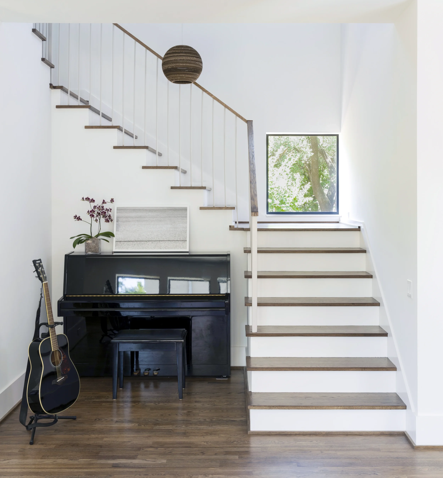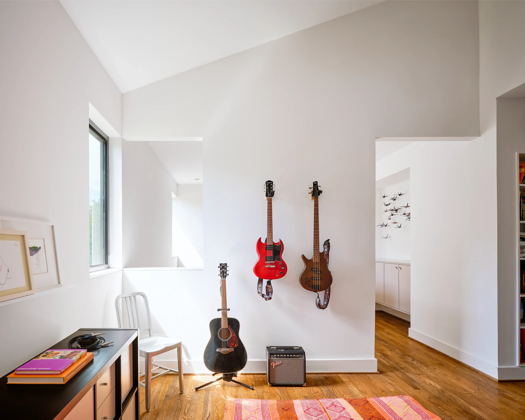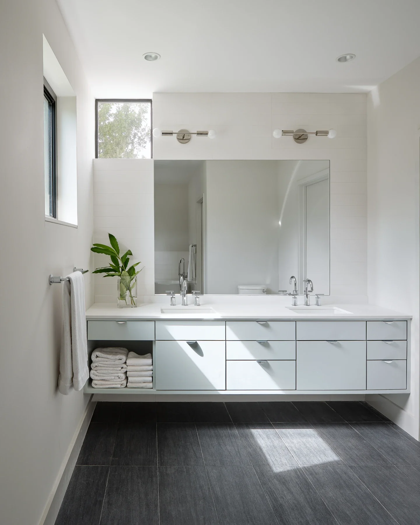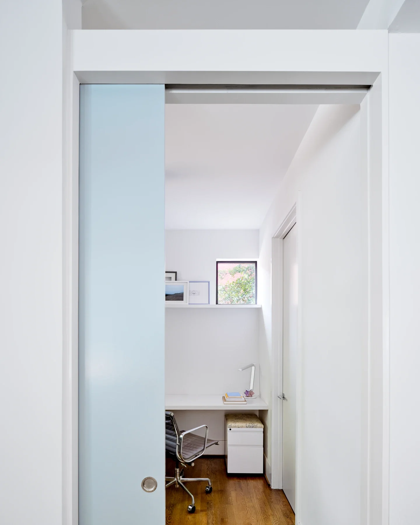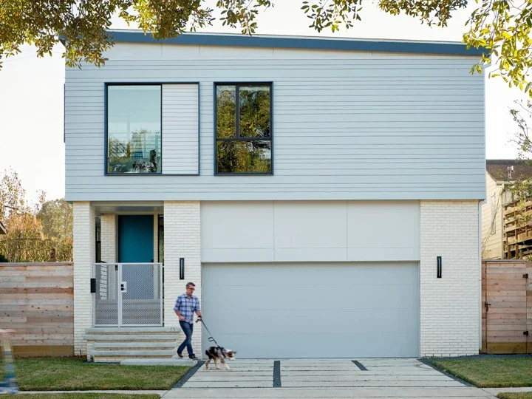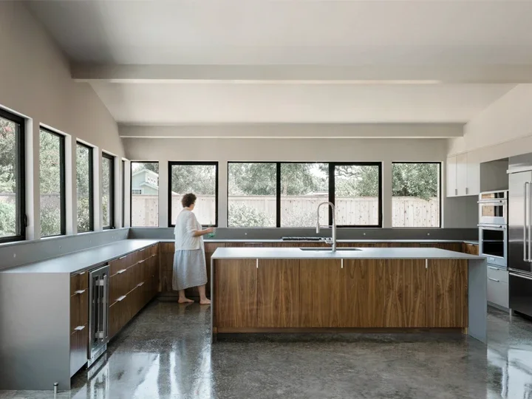< projects | Southgate Residence
“When you design a house for a family you get to pre-empt marital disputes!”
Featured:
Rice Design Alliance Architecture Tour 2018
Moving light
Large windows connect our clients’ open ground floor living spaces to the outdoors and flood the interior with north and east light.
Year-round outdoor living spaces expand the modest house, which channels the prevailing wind through the long side yard and breezeway and casts its shadow across the pool on summer afternoons.
Windows at the west and south meet interior walls high at corners, broadcasting rays of afternoon sun to turn the house into a sundial and provide privacy from an adjacent busy street.
The central open stairwell gives the home the sense of connection and togetherness that the owners wanted in the place they will raise their children.
Compact and connected
Every nook, corner, and cranny are designed to make the most of the bright, airy space in this new 3 bedroom 2 1/2 bath home. It comes in at 2,535 square feet, plus another 580 for an accessory dwelling above the garage.
Expansive
Wherever you go in the home, you are moving toward natural light. Windows, whether they provide views of trees and sky, or connect to outdoor living spaces, expand the sense of space beyond the edges of the home.
Simple and warm
Soft colors and simple oak floors tie the home together with bright warmth.
Construction by Lucas Craftsmanship
Photography by Leonid Furmansky

