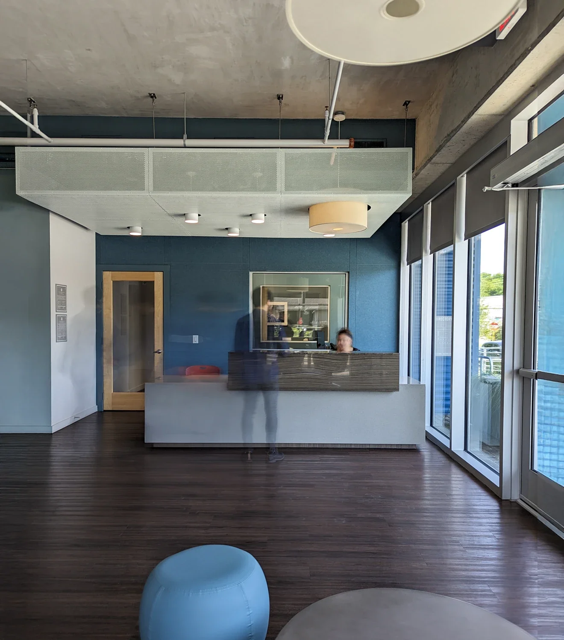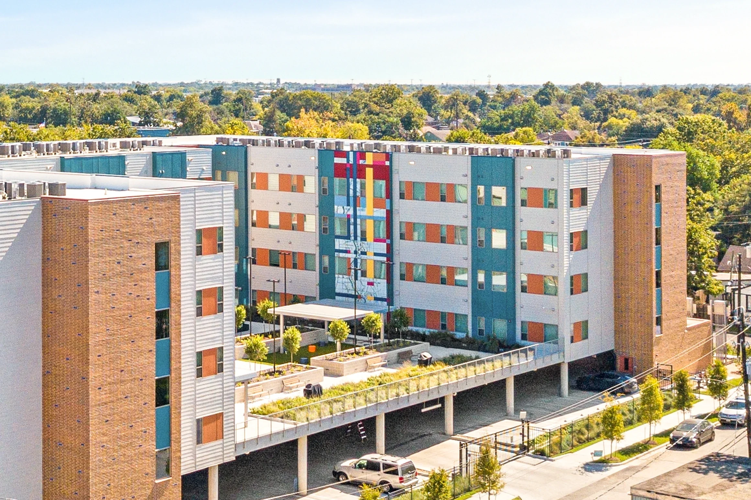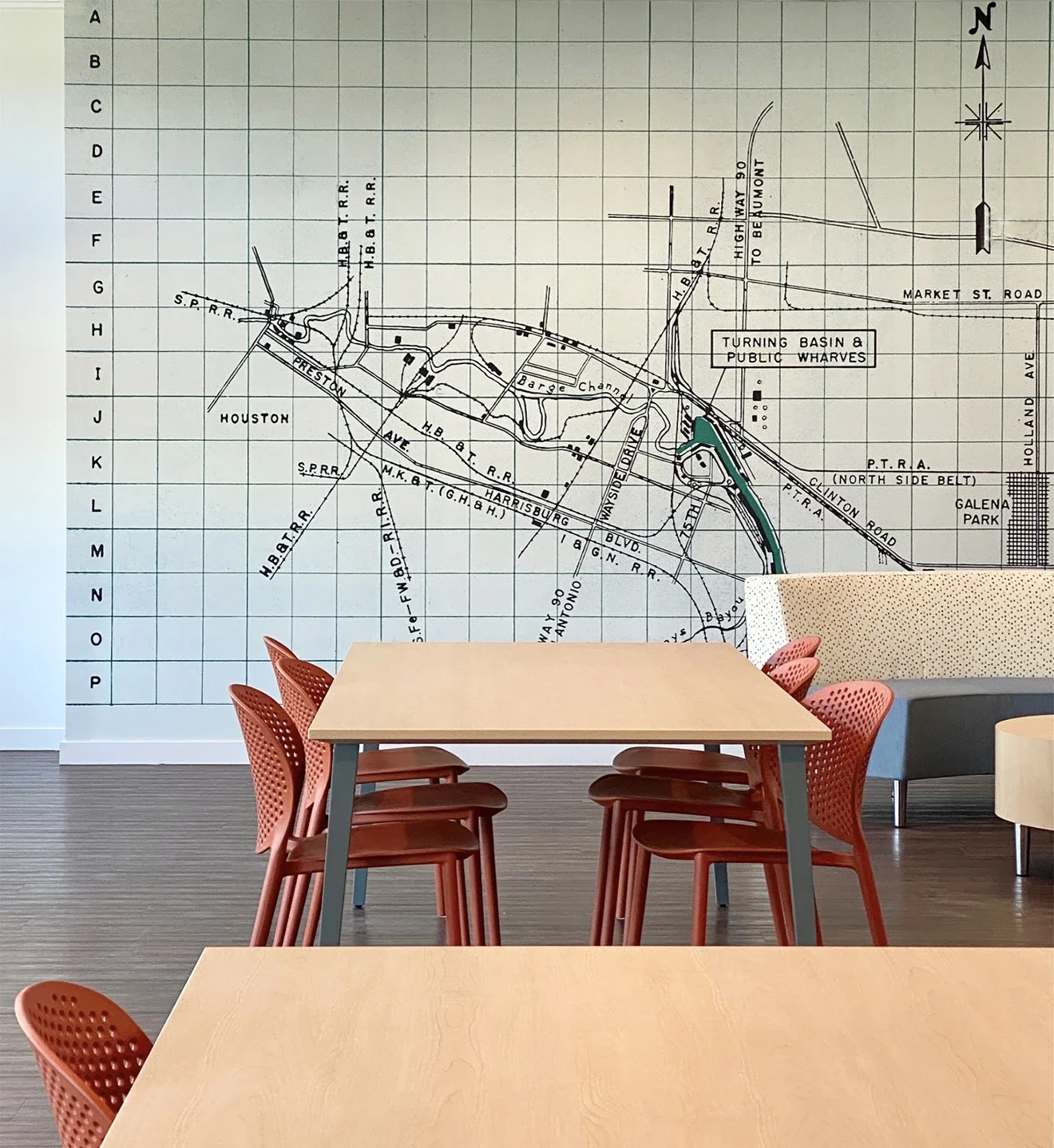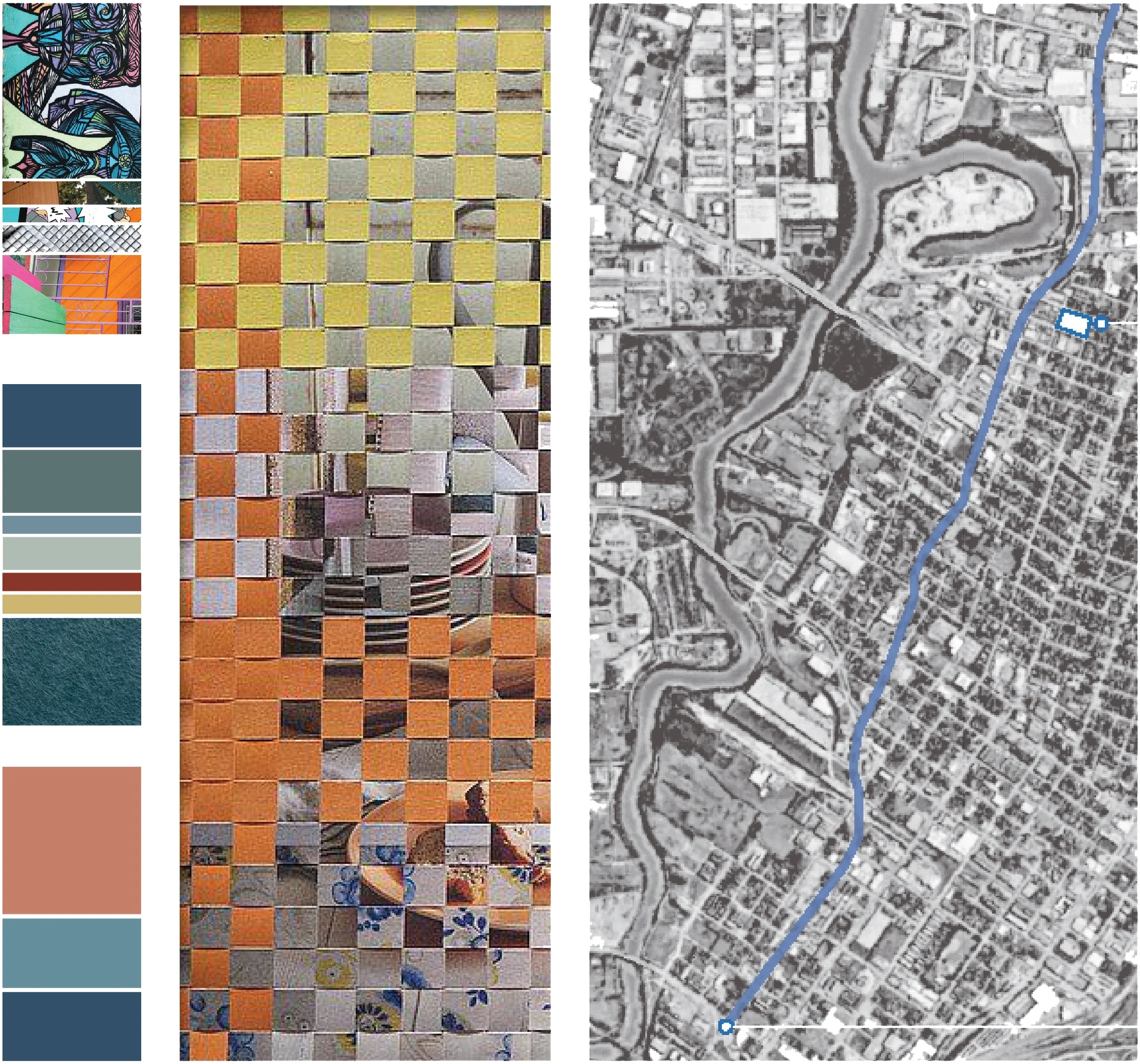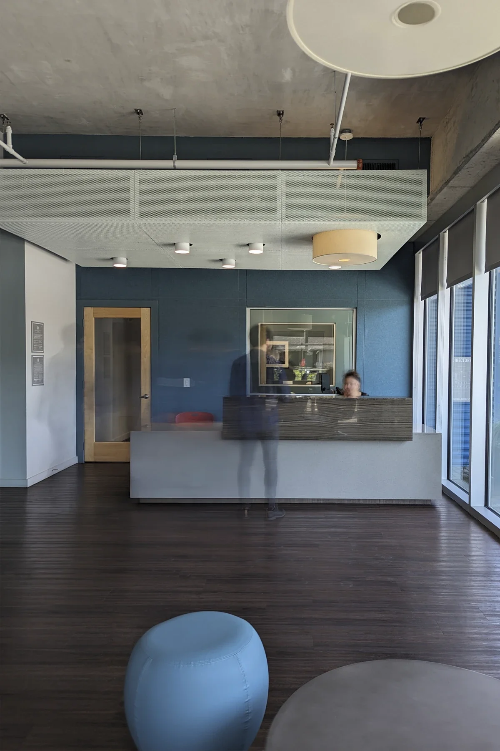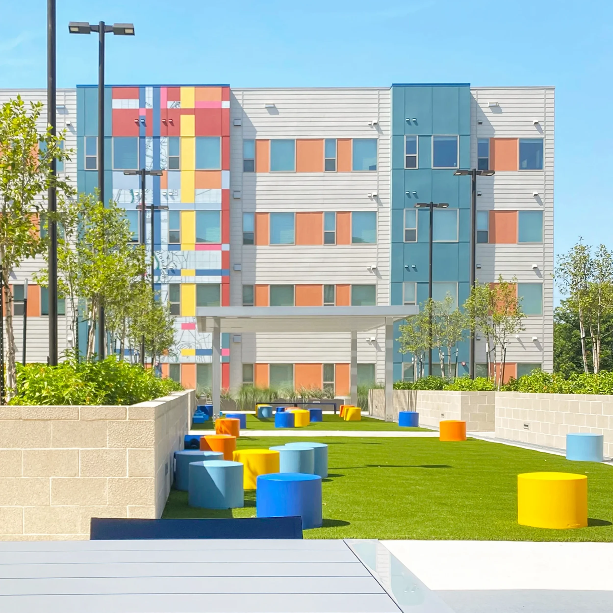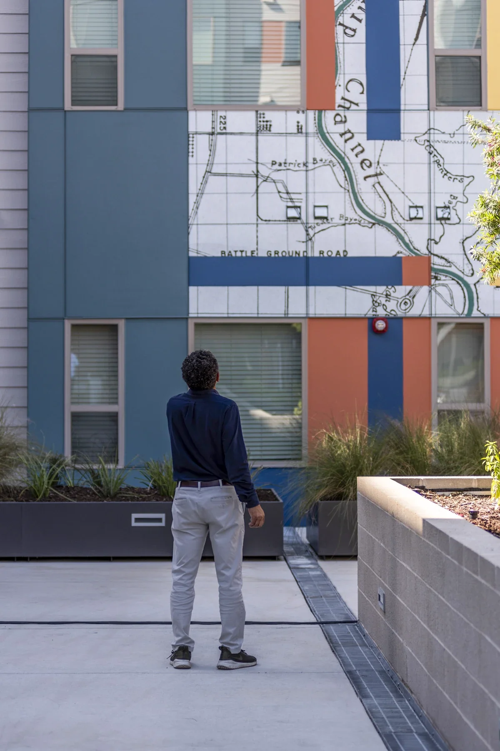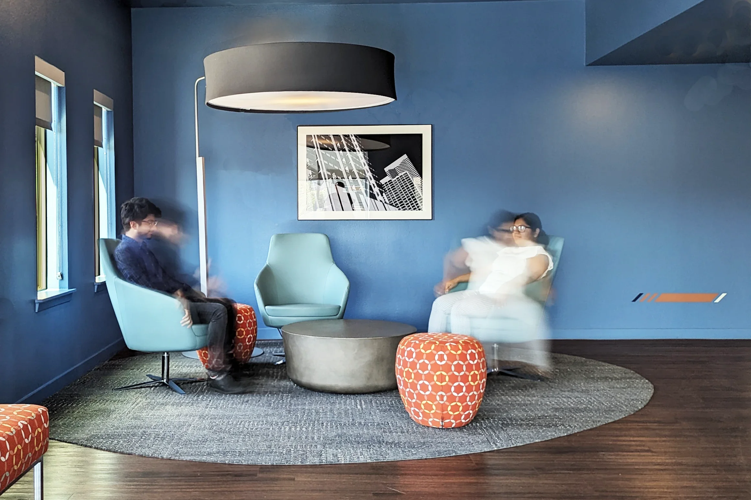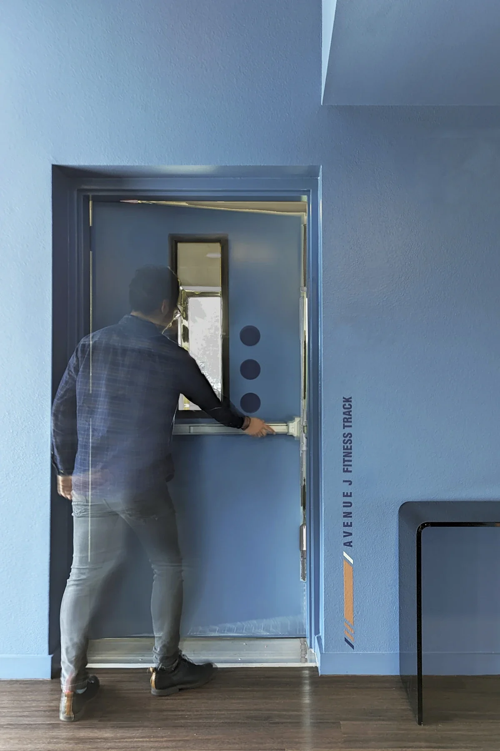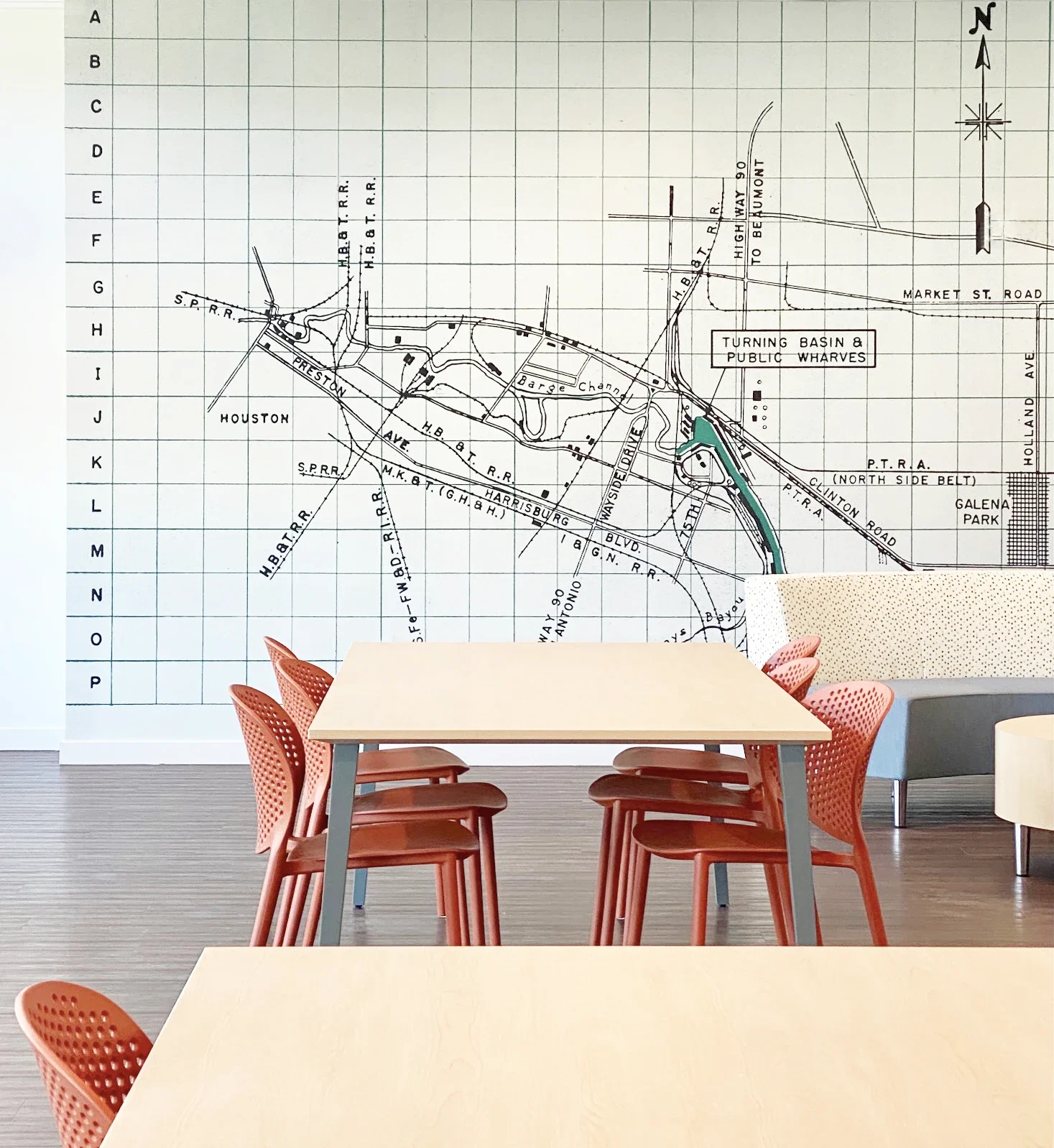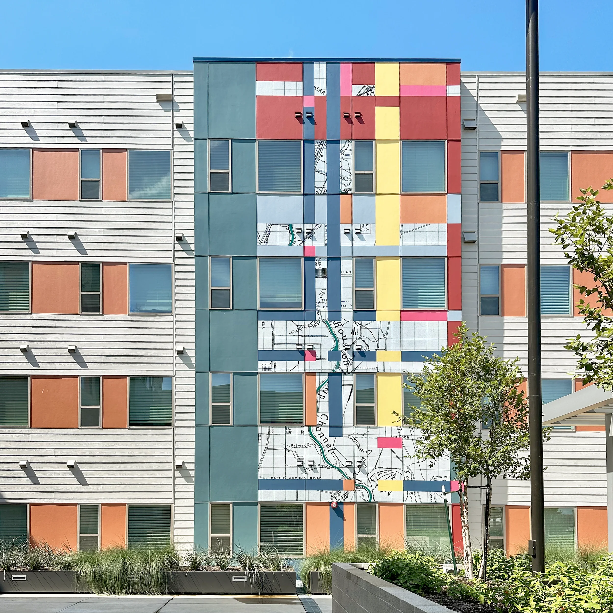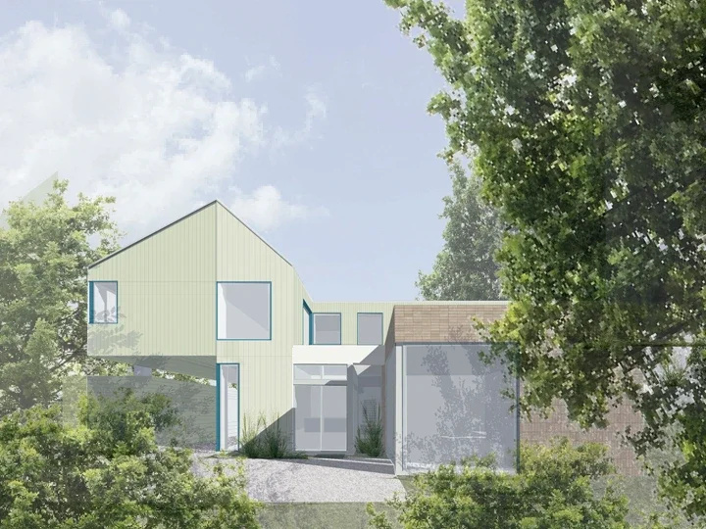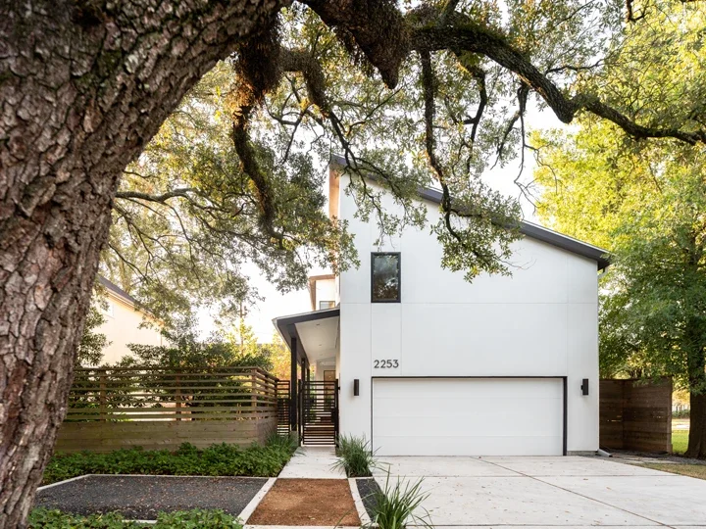Affordable housing
New Hope Housing asked us to create cohesive opportunities for residents to connect in their multi-family affordable housing community, Avenue J.
We pulled the public areas together with a unified feeling and a sense of connection to the neighborhood, creating places for residents to gather or use the common areas of the building in new ways.
Fabric of the neighborhood
We were asked to design a work of art on the building that would create a sense of place and connection with the art, color, texture, and individual expression of Houston’s historic Second Ward .
Mural and outdoor furnishings
The large scale mural weaves history and cultural influences with the experience of the new building.
Durable and comfortable outdoor furnishings allow for flexibility within private and communal settings.
Interior design
Any space in which one might linger became an inviting place for residents to gather.
Building fitness
Graphics throughout the halls, calisthenic equipment. and motivational messages in the stairwells create shared experience in otherwise empty and passed-through spaces. The fitness track inside the building threads all of the community and common spaces together.
Developed by New Hope Housing
Building design by Kirksey Architecture
Construction by Camden
Mural production by Foxmark

