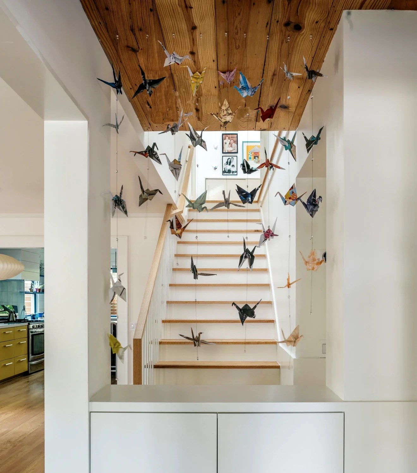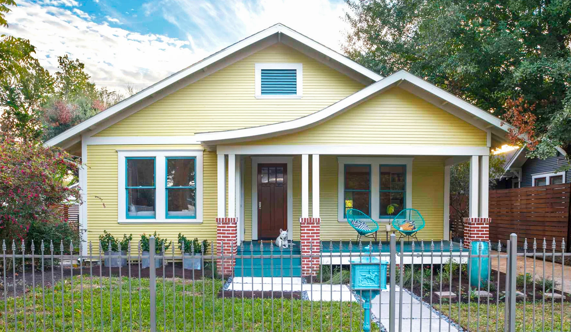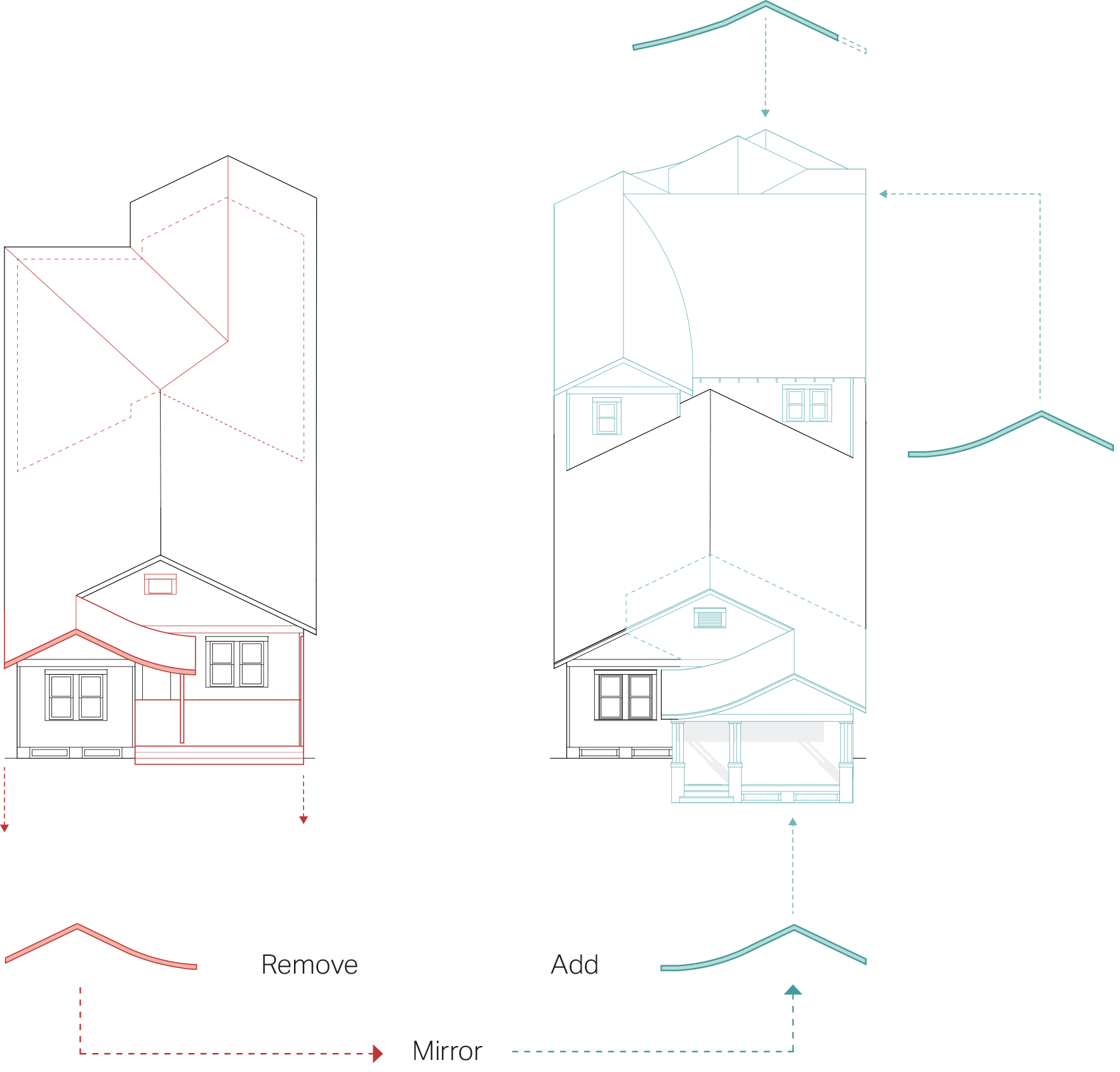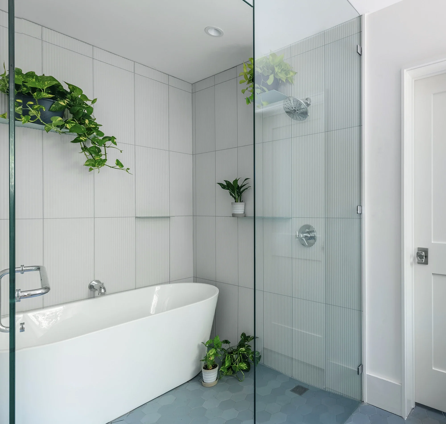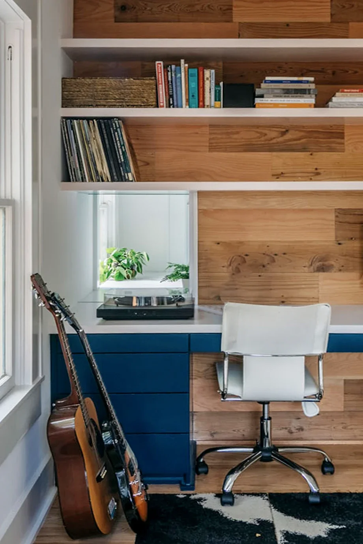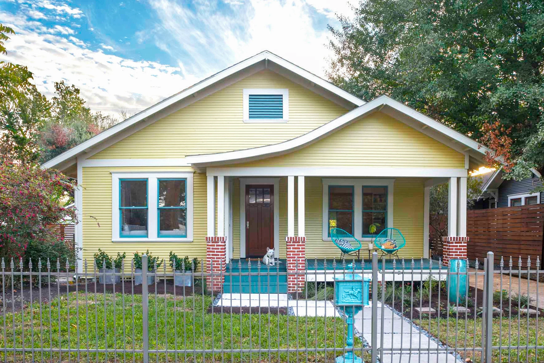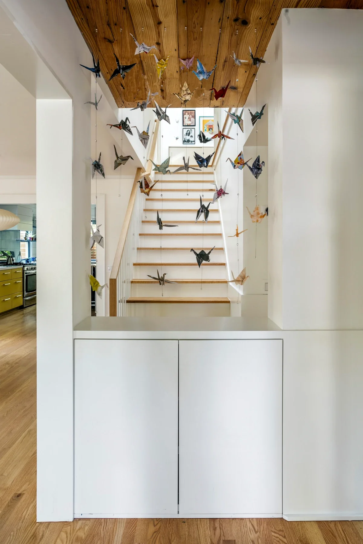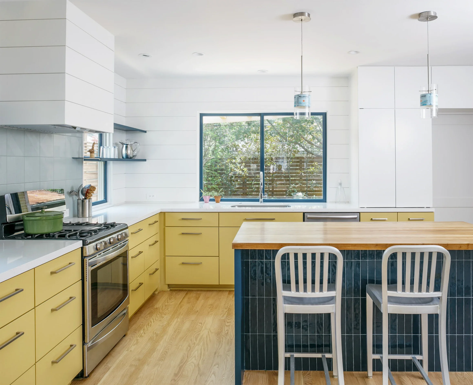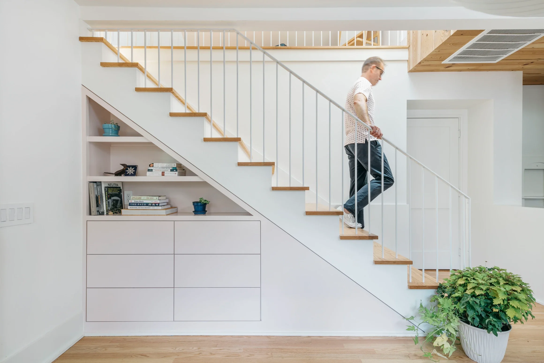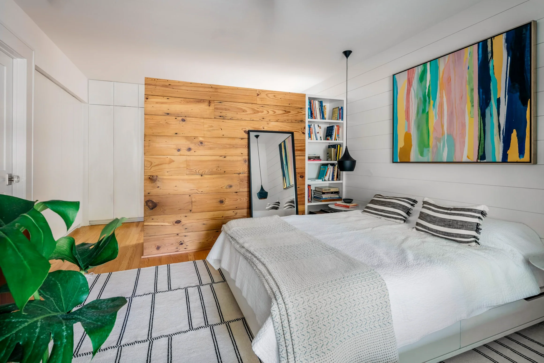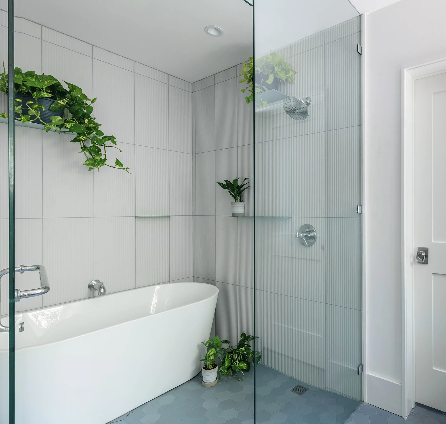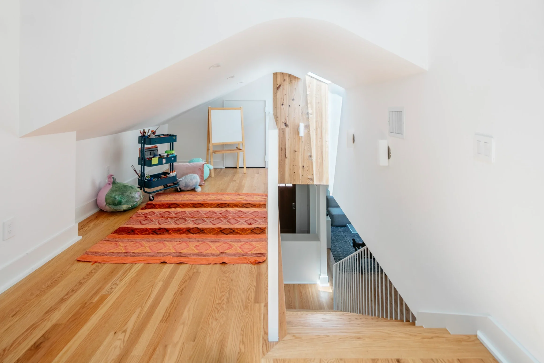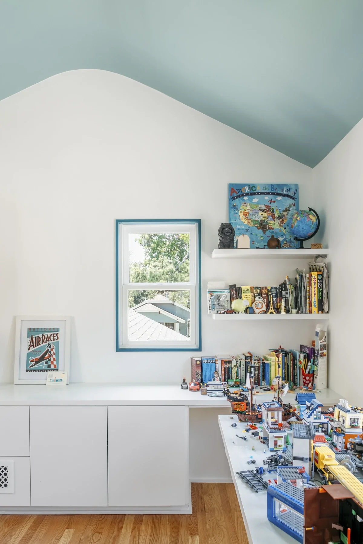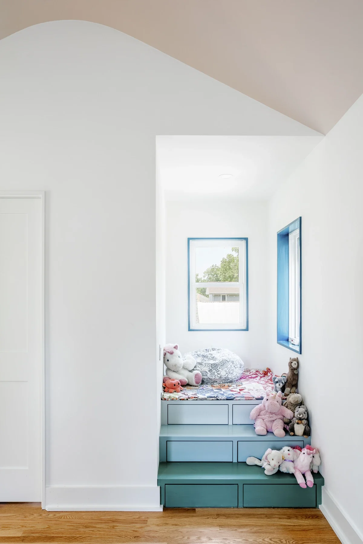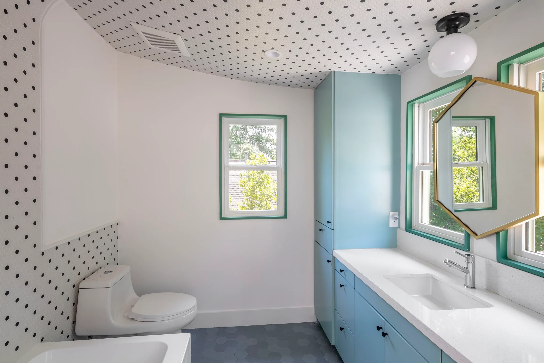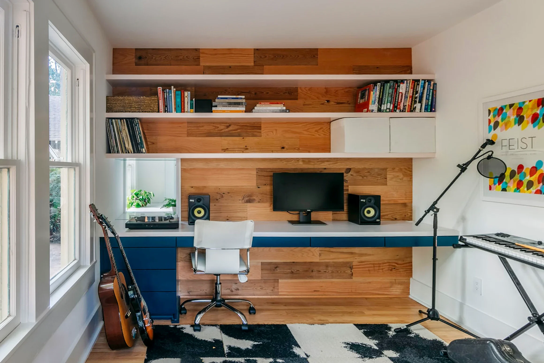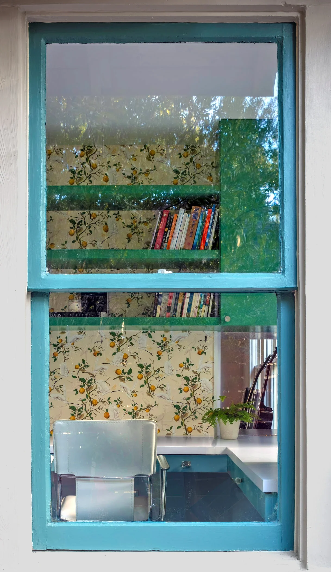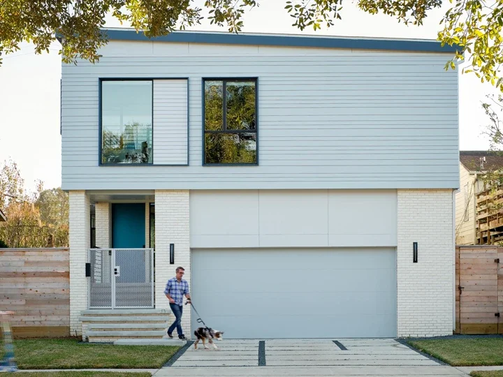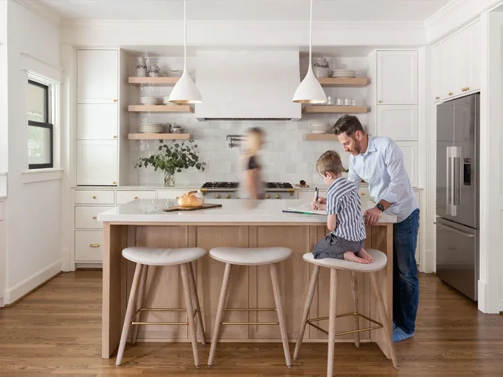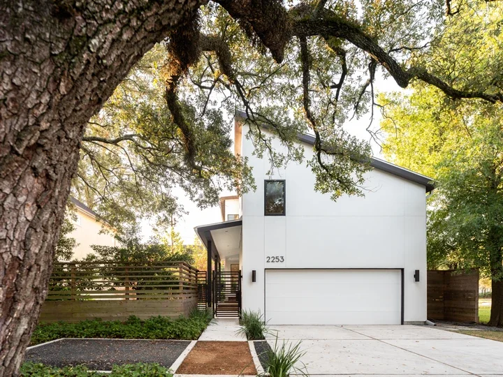< projects | Oakridge Bungalow
“Peace, warmth, fun, creative energy, security”
AIA Houston Home Tour 2023
AIA Houston Design Award 2025
Space for everyone
Adding a second story and remodeling the interior of our clients’ historic bungalow created a deceptively generous 1,900 square foot 3-bedroom 2-bath family home with two offices for mom and dad and a play loft for their children.
A missing porch
The new second floor isn’t visible from the street, creating a moment of fun surprise when the front door opens and light spills down from above.
This was the only house on the block without a front porch. Flipping the front facade and pulling it forward created a place for the family to sit and connect with their neighbors.
Swooped
We found inspiration in the curved roofline of the old stoop for the roof at the second floor addition. The ceilings upstairs follow the curved roof, creating surprise. The skylit stairwell at the intersection of old and new fills the home with light from above.
Full of surprise
The finishes and details in the home match our clients’ bright energy and nod to the period of the home in fun ways.
Borrowed space and light
The interior was remodeled to create a sense of graciousness, expanding throughout with unexpected openings between spaces, long views, and walls that stop short of the ceiling allowing light to slip across.
Construction by Fritch Investments
Photography by Benjamin Hill Photography

